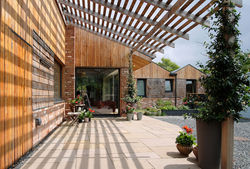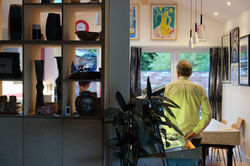THE JAZZ HOUSE

CLIENT Private
SECTOR Residential
SERVICES Concept Design, Developed Design, Planning Approval, Detailed Design, Contract Administration
STATUS Complete
LOCATION Hereford, Herefordshire
VALUE £500,000
CONTRACTOR Aspire Building Contractors LLP
STRUCTURAL ENGINEER Vale consultancy Ltd
PHOTO CREDIT Alex Macdougall
 |  |
|---|---|
 |  |
 |  |
 |  |
 |  |
 |  |
 |  |
 |  |
 |  |
 |  |
 |  |
 |  |
 |  |
A quirky, low energy single storey residence set within an awkward backland plot in Hereford, formerly occupied by a collection of long derelict garages. The house is accessed via a tight single lane access, slotted between the existing Victorian neighbourhood and a local public house. Whilst constrained sites can present challenges, it is always rewarding to coax them back into life, as the resultant design response becomes a more intrinsic part of the setting. Furthermore, it’s always a pleasure to see these kind of ‘non-places’ become revitalised and put to good use for something as personal as a forever home for our wonderful clients.
Being surrounded on all sides with boundary walls and no prevailing outlook, the design approach here was to ensure that the house works within the confines to create the feeling of a clustered series of spaces peeking outward whilst bringing light inward. Several typologies were investigated, loosely based upon the notion of a series of interlocking courtyards, embracing the existing awkward site Geometry and neighbouring buildings.
The building formed on site is constructed from a veritable forest of timber framing and structural Glulam beams, avoiding the need for any structural steel, except the rebar in the floor slab. The exterior shell of the building is wrapped in a mixture of Larch Boards and Cedar Shingles, together with recycled Hereford brick – with every brick from the dismantled garages cleaned and reused on site to retain something of the site history in situ.
The build achieved an EPC Rating 'A' scoring 98/100, utilising high levels of insulation, triple glazed windows, a very high level of air tightness (0.2m3/h/m2), with a whole house MVHR system, solar pv array, battery storage & EV car charging, sitting atop an insulated raft foundation in order to ensure a fabric first, passive approach.
