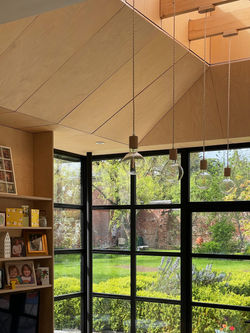ST CUTHBERTS

CLIENT Private
SECTOR Private Residential
SERVICES Concept Design, Developed Design, Planning Approval, Detailed Design, Contract Administration
STATUS Complete
LOCATION Hereford, Herefordshire
MAIN CONTRACTOR Aspire Building Contactors LLP
VALUE Undisclosed
PHOTO CREDIT
ERRAND Studio
 |  |
|---|---|
 |  |
 |  |
 |  |
 |  |
 |  |
 |  |
 |
It was an important aspect to embrace contemporary design whilst making a strong reference to the historic material palette and patina of the surrounding neighbourhood on this project in the Hampton Park Conservation area of Hereford.
The principle elevational composition comprises of glazed Crittal style doors and windows to the North, with matching glazing to the west. The roof above is designed as a crisp, contemporary entity, borrowing from the forms of the traditional hipped roof which sits atop the existing residence. A small area of projecting soffit to the west elevation shall both provide an element of shading towards afternoon/ evening sun in summer, whilst also providing shelter from the elements during more inclement weather.
The choice of robust Anthra-Zinc evokes the utilitarian nature of lead work roofing and patinated copper seen in historic buildings of note nearby, such as Plas Gwyn, whilst recalling the colour palette of traditional slate roofing.
Combined, the proposed materiality both directly replicates aspects of the familiar Victorian vernacular, whilst introducing a contemporary twist befitting high quality residential design for the 21st Century, in a historically sensitive setting.
Internally, the haptic Birch Ply lined ceiling offers a pared back yet refined counterpoint to the matte black exterior. The vaulted ceiling enhances the feeling of height within the space, with dappled daylight filtered in from the glazed apex rooflight overhead.
